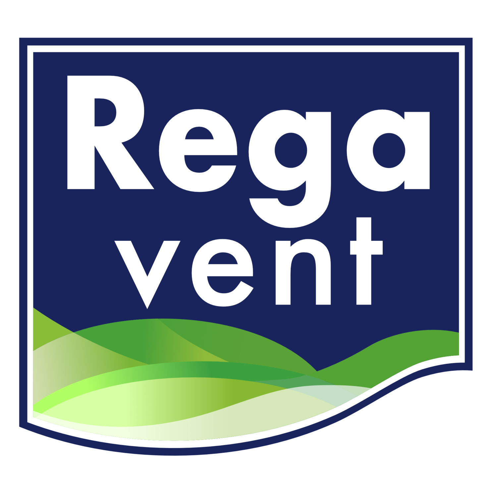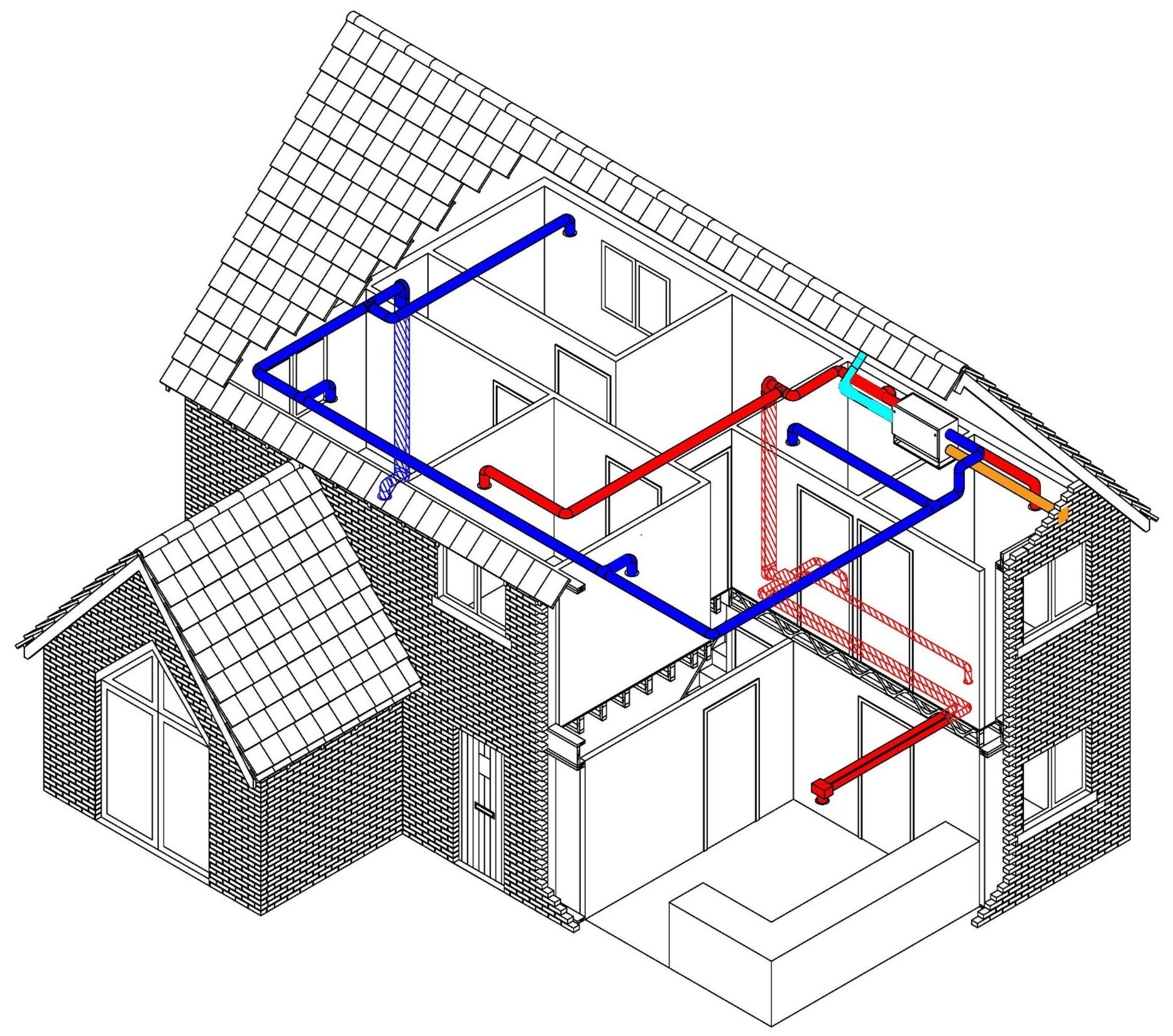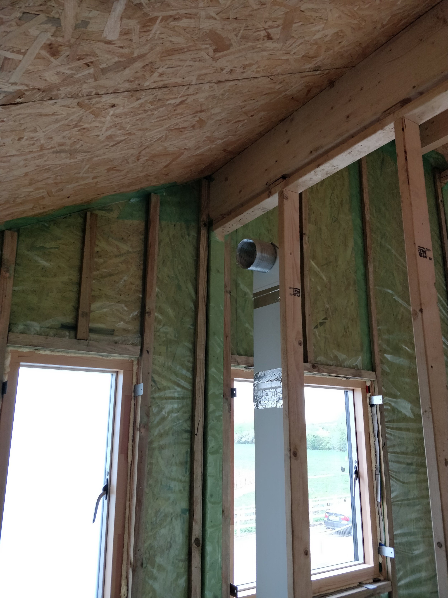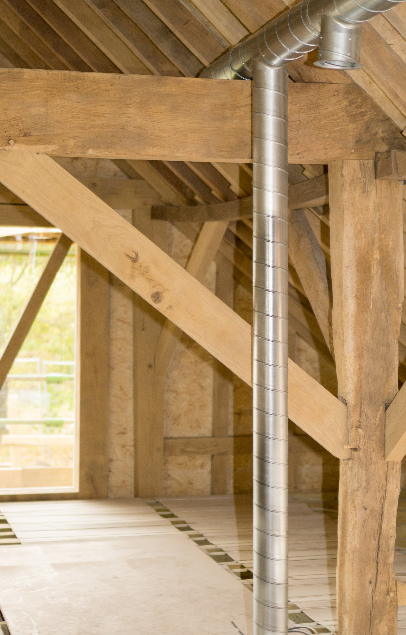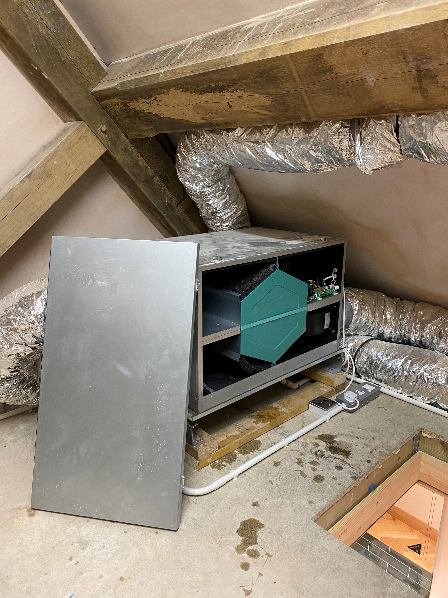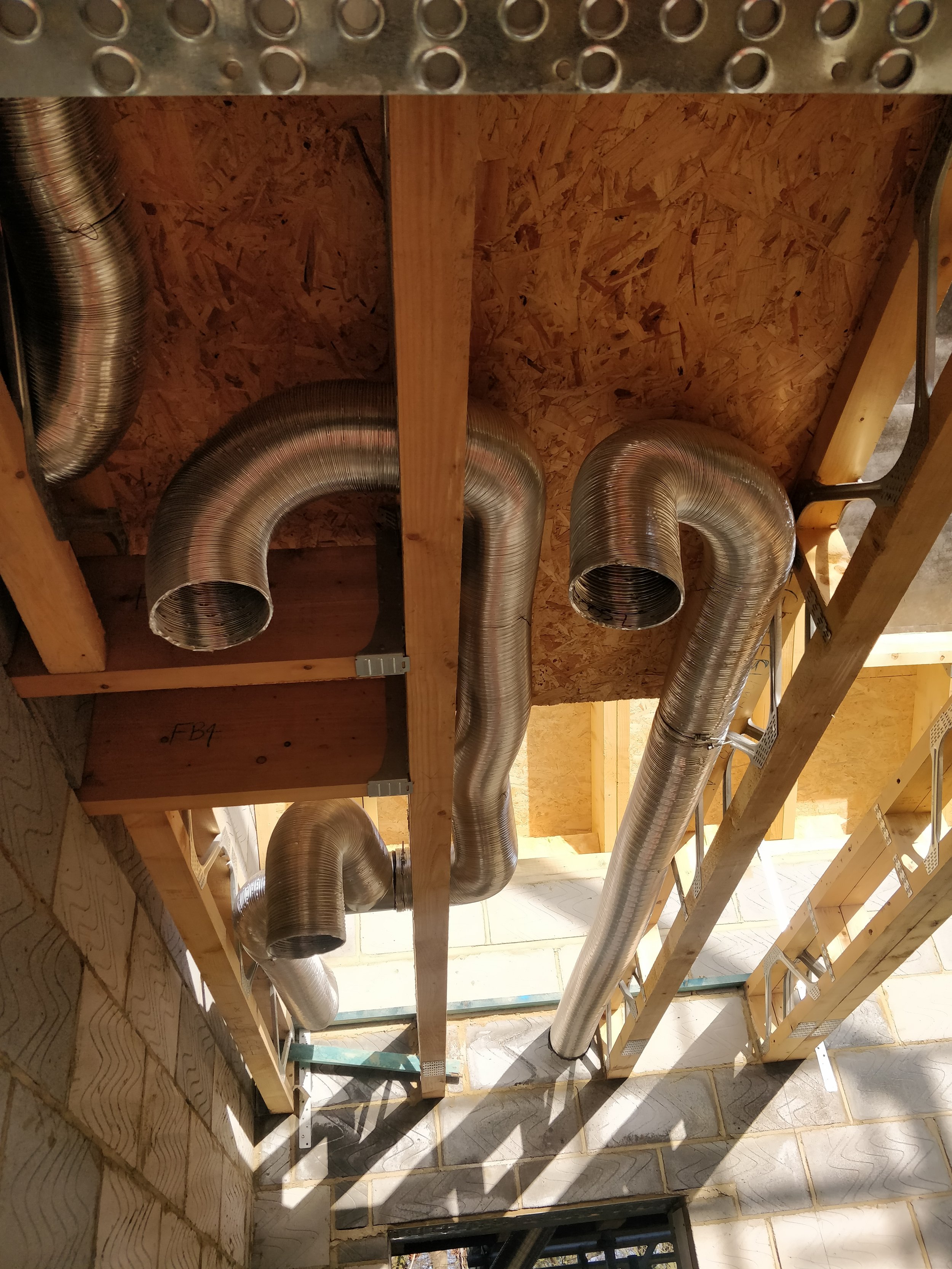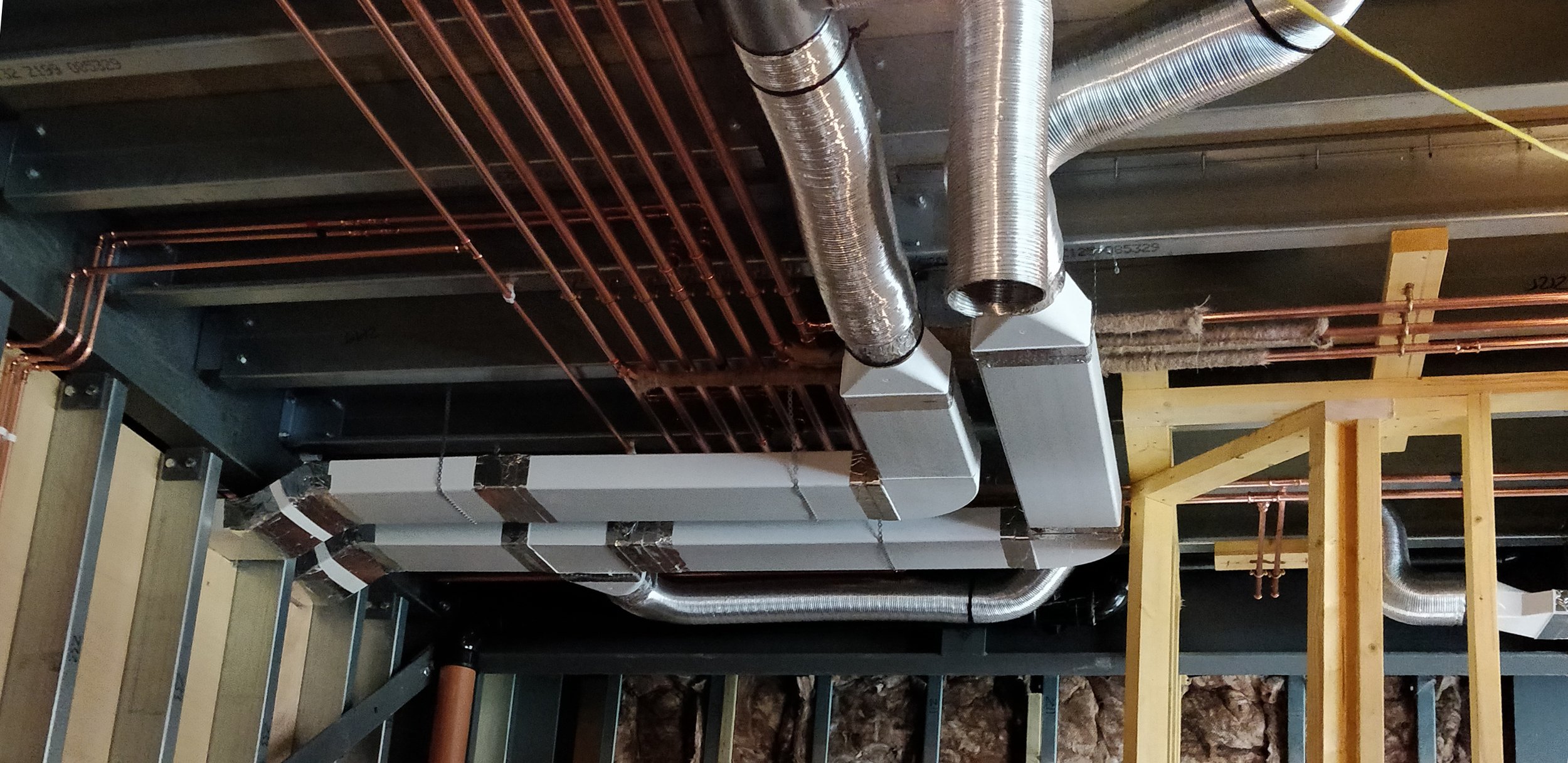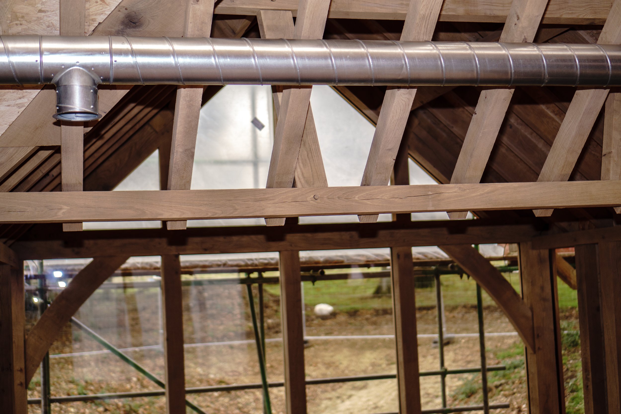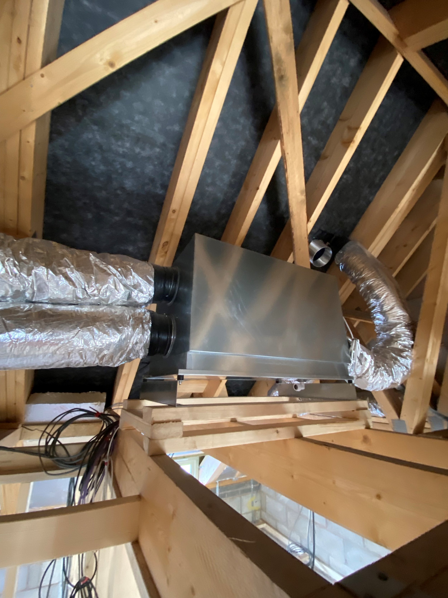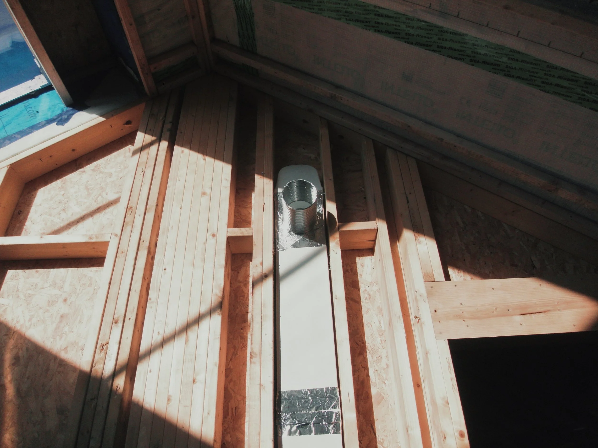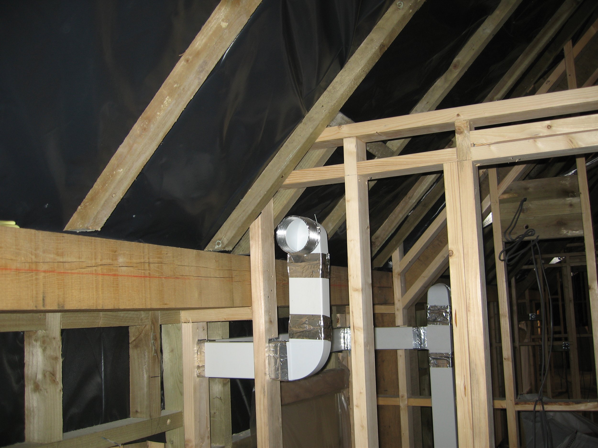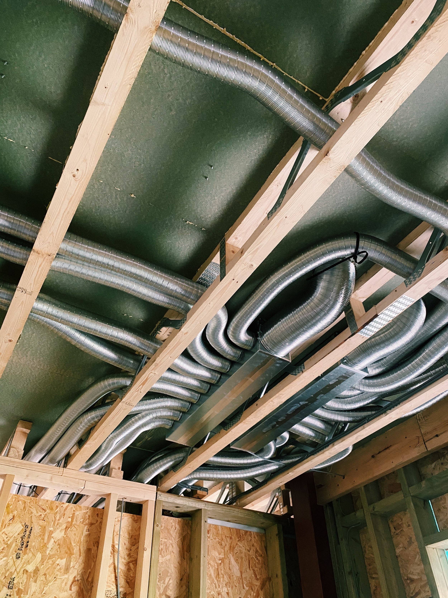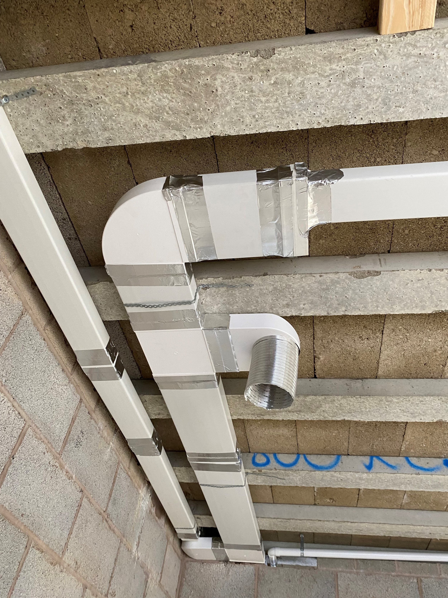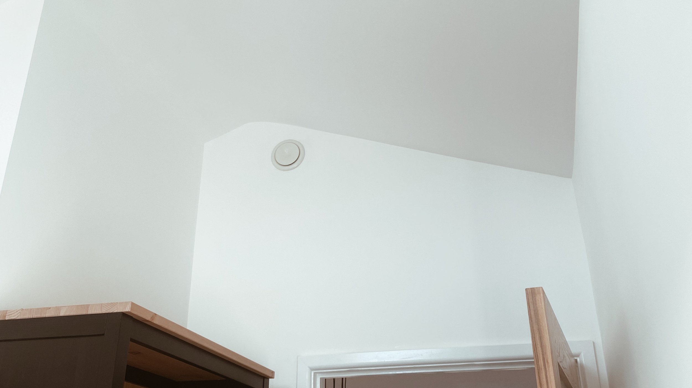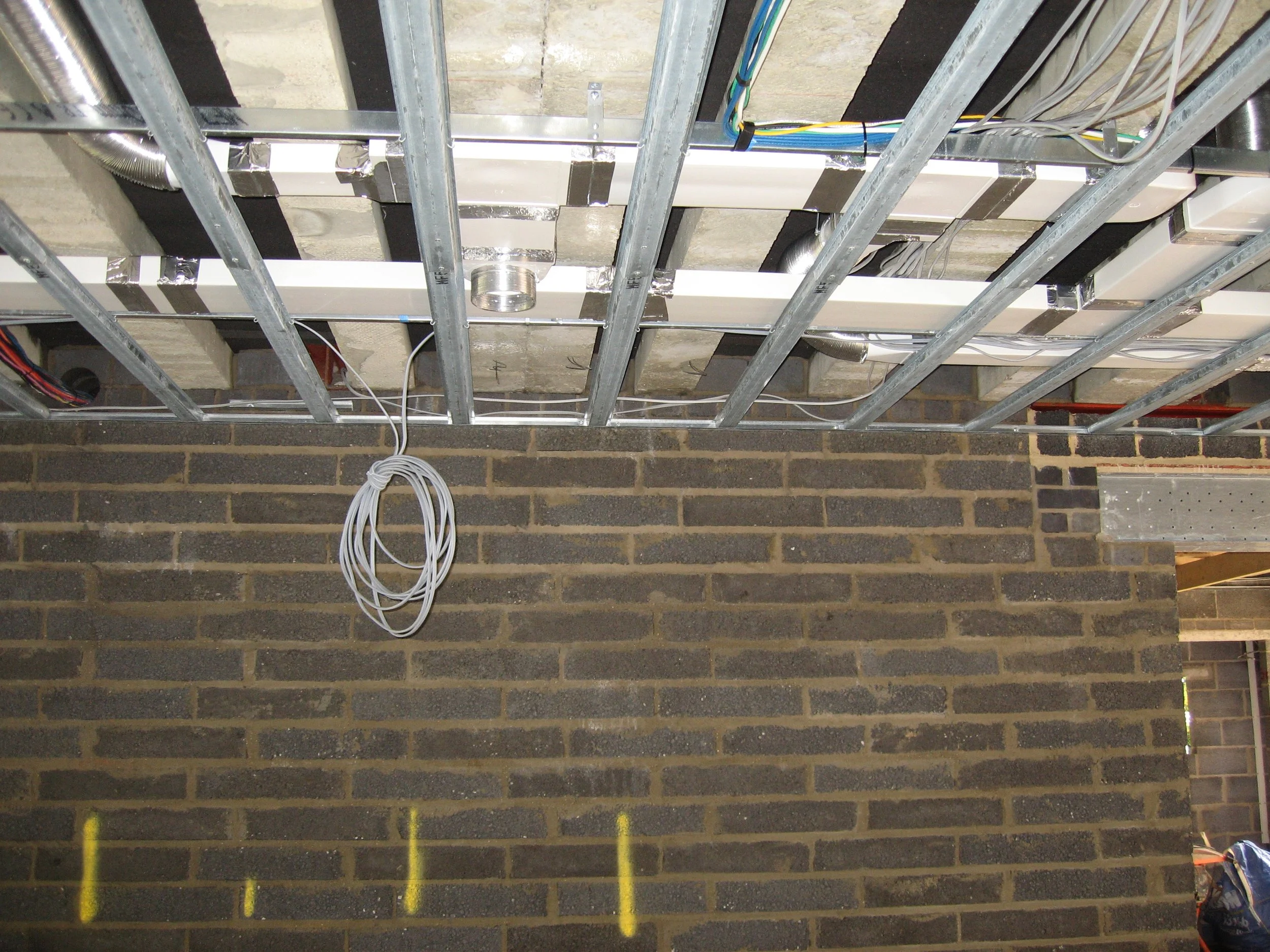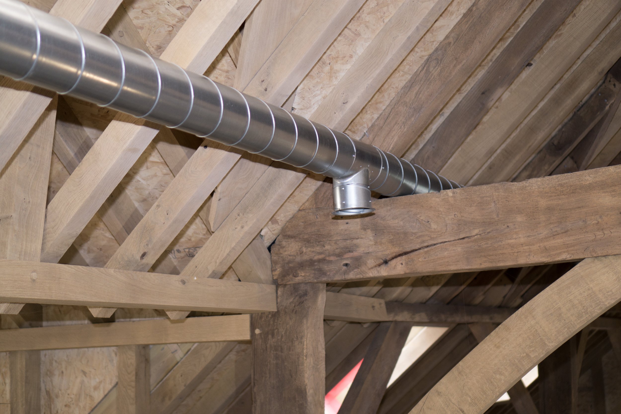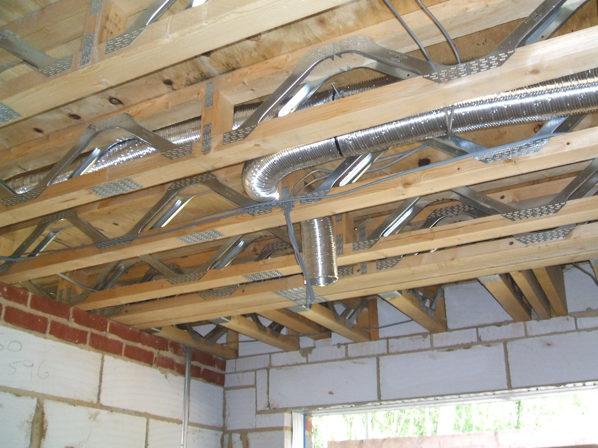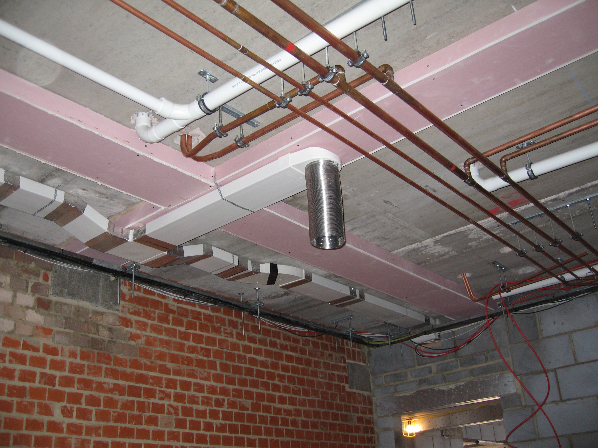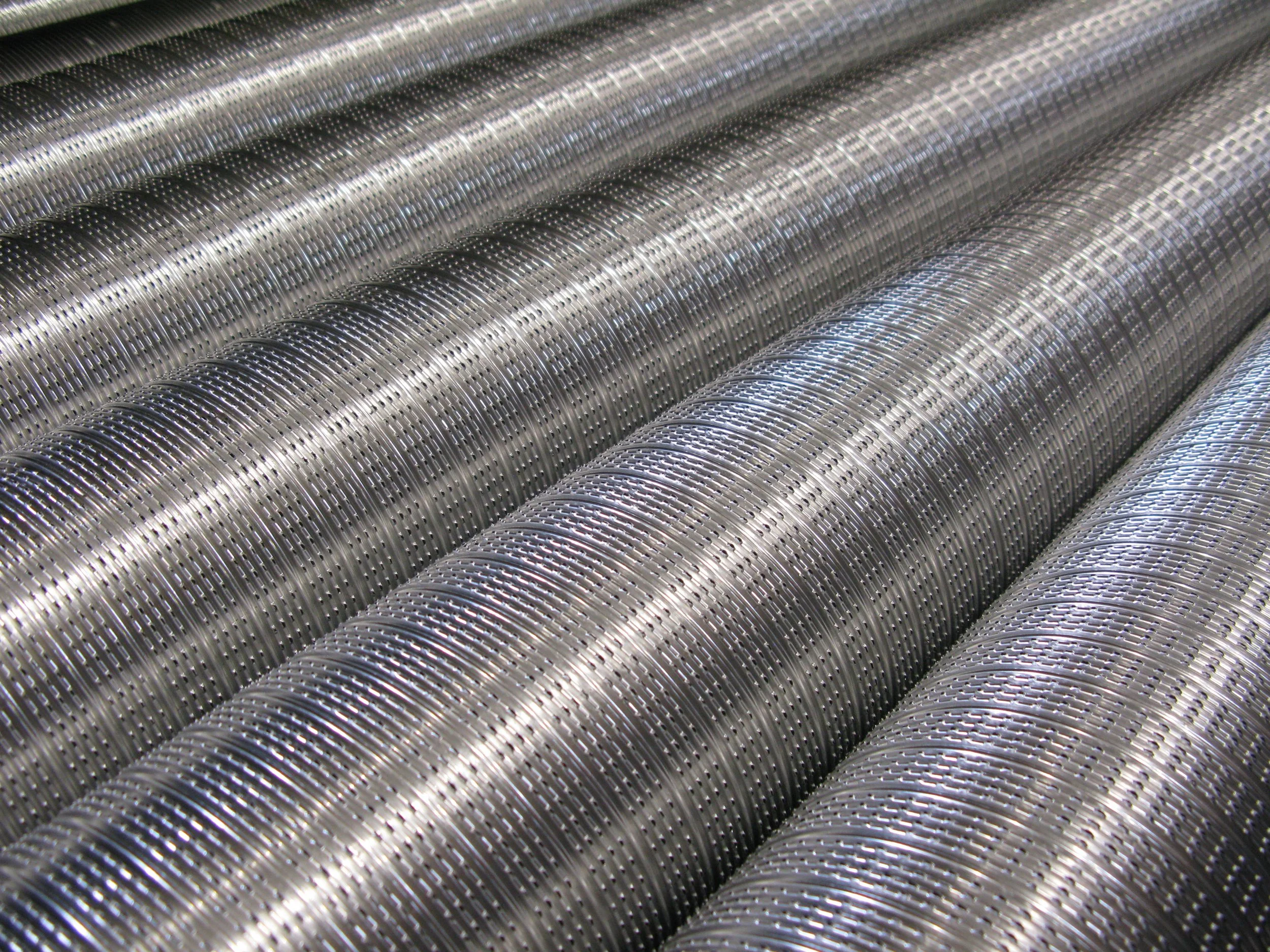Design to Commission Guide
Highlighting the four key stages of our procedure to getting MVHR installed in your property
Design
MVHR systems are primarily installed in new build properties where the system can be implemented early in the build schedule. This helps the design process run smoothly and enables our designers to work effectively with the space available in the floor zones and roof voids. MVHR systems can be fitted into existing properties, although this is only possible alongside extensive renovation work. We offer a free design service which you can access here.
The first step is to send through the plans, elevations, sections and makeup of your property. Our design team will then issue a design and quotation based on the information provided. The quotation will be packages including material, installation and commissioning price with optional extras giving you the freedom of supply only or supply and fit.
For further information on the design stage and the process, please click here.
Order
If you are looking for supply only, we will provide all the materials that you, or your builder, will need to fit the MVHR system. A full installation manual, along with a printed design layout, will be provided by us in the pack to help you on your way. Once installed, your MVHR system will need commissioning and a certificate issued to building control. This can be provided by Regavent, or by any other person or company qualified under the competent person scheme.
Install
As part of our install package, we will conduct a site survey once the shell has been erected. During this site survey we will check whether the system can be installed as intended, or whether we can improve the design prior to arriving on site for install. The design team will make any necessary changes and issue the final design and quotation for approval. Ideally, this needs to happen at least 3 weeks prior to the installation date to enable adequate time for any revisions to the design, order, and materials.
The installation is typically broken down into two main stages, first and second fix. First fix consists of the installation of duct system within the frame of the building. Once the property is watertight; first fix installation can begin. Following this, a report will be written detailing the work that has been completed. This will be sent across to the customer along with any second fix requirements and a reminder of the requirements by other trades – this can be found here. Once the house has been plastered and is nearing completion, we can carry out second fix. At this stage the unit will be installed, the ducting will be connected, and the valves will be fitted. On completion we will send you the final invoice and payment will be due.
Commission
The commission will be completed during second fix or arranged once install is complete if this has been self installed. This process involves setting the speed of the main unit and balancing the individual vents to ensure the system is operating in accordance with building regulation’s part F.
Once the commission is finished and final invoice is settled, our completion package will be sent over to you. This will include the commission & warranty certificate, along with the maintenance manual. For maintenance tips on your system, click here.
